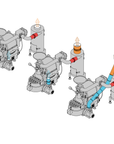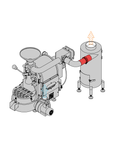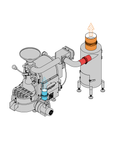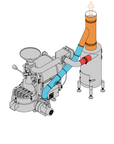



Quick-Connect Kits for MCR-1
Our Quick-Connect Kits for the MCR-1 offer a way to quickly connect your roaster to your chaff collector and arrange your exhaust lines to make it efficient for your installer to connect to termination outdoors. Kits incorporate disconnects that allow you easy access to inspect your exhaust system and disassemble parts for easy and frequent cleaning.
- Our kits are designed for current models of MCR coffee roasters. If you have a previous generation model, contact us to get the correct kit.
- If you've already taken delivery of your roaster, some field measurements may be required to size your adapters.
- Made in the USA
Layout A
| General | Layout requires owner to install two exhaust lines to termination. One 6” (20cm) vent line to accommodate roaster exhaust exiting from chaff collector and one 3” (10cm) exhaust line to accommodate cooling tray exhaust exiting from cooling tray fan. |
| When to use | - Thru-wall exhaust terminations where exhaust lines diverge (ie. high and low) |
| End connection | Owner to connect directly to chaff collector and cooling tray fan. Short disconnect adapters are available for purchase if owner-provided venting does not offer a disconnect adapter. Contact Mill City Roasters. |
| Layout A benefit | Lower initial cost |
| Layout A drawback | More complicated for installer on site which may result in higher overall installation cost |
Layout S
| General | Layout requires owner to install two exhaust lines to termination. One 6” (20cm) vent line to accommodate roaster exhaust exiting from chaff collector and one 3” (10cm) exhaust line to accommodate cooling tray exhaust exiting from rear of roaster. |
| When to use | - Thru-wall exhaust terminations where exhaust lines run parallel. |
| End connection | Short disconnects on each line to connect to owner-provided venting beyond chaff collector. |
| Layout S benefit | - Dedicated lines for roaster exhaust and cooling exhaust reduce potential airflow issues |
| Layout S drawback | Two building envelope penetrations |
Layout G
| General | Layout requires owner to install one 6” (20cm) diameter exhaust line to accommodate both exhaust lines that have been ganged together in kit. |
| When to use | Thru-roof terminations (straight up through roof). |
| End connection | End of kit includes a Transition Adapter to connect to owner-provided venting beyond kit. |
| Layout G benefit | - One exhaust line to termination required |
| Layout G drawback | Requires high ceiling and roof penetration |
Layout A sizes & clearances
| MCR-1 | |
| Assembled size (w x d) | 2’-10” x 4’-6” (0.87m x 1.38m) |
| Clearances required | |
| Working clearance | 36” (1m) required at front & left side of assembly |
| Non-working clearance | 6” (.15m) if perimeter is non-combustible. If perimeter is combustible, clearance to combustibles below will govern. |
| Clearance to combustibles* | 18” (.45m) |
| Combustible worktop surface clearance | Roaster installed using standard legs/feet may be installed on a combustible surface. |
| Minimum space required (w x d - includes combustible clearances noted above) | 7’-4” x 9’-1” (2.23m x 2.75m) |
| Minimum ceiling height** | 8'-0" (2.39m) |
| Top of chaff collector** | 5’-6” (1.67m) |
* If municipality allows, owners can use IMC/ICC Reduction Tables 308.4.2 to reduce clearance required to combustibles.
** Dimensions assume roaster is installed on a 36 inch high worktop. Owner-provided venting beyond Quick-Connect Kits may require additional ceiling height. Verify with owner-provided venting specifications.
Layout S sizes & clearances
| MCR-1 | |
| Assembled size (w x d) | 2’-10” x 4’-6” (0.87m x 1.38m) |
| Clearances required | |
| Working clearance | 36” (1m) required at front & left side of assembly |
| Non-working clearance | 6” (.15m) if perimeter is non-combustible. If perimeter is combustible, clearance to combustibles below will govern. |
| Clearance to combustibles* | 18” (.45m) |
| Combustible worktop surface clearance | Components installed using standard legs/feet may be installed on combustible flooring. |
| Minimum space required (w x d - includes combustible clearances noted above) | 7’-4” x 9’-1” (2.23m x 2.75m) |
| Minimum ceiling height** | 8'-0" (2.39m) |
| Top of Quick-Connect Kit Layout S** | 6’-0” (1.75m) |
* If municipality allows, owners can use IMC/ICC Reduction Tables 308.4.2 to reduce clearance required to combustibles.
** Dimensions assume roaster is installed on a 36 inch high worktop. Owner-provided venting beyond Quick-Connect Kits may require additional ceiling height. Verify with owner-provided venting specifications.
Layout G sizes & clearances
| MCR-1 | |
| Assembled size (w x d) | 2’-10” x 4’-6” (0.87m x 1.38m) |
| Clearances required | |
| Working clearance | 36” (1m) required at front & left side of assembly |
| Non-working clearance | 6” (.15m) if perimeter is non-combustible. If perimeter is combustible, clearance to combustibles below will govern. |
| Clearance to combustibles* | 18” (.45m) |
| Combustible worktop surface clearance | Components installed using standard legs/feet may be installed on combustible flooring. |
| Minimum space required (w x d - includes combustible clearances noted above) | 7’-4” x 9’-1” (2.23m x 2.75m) |
| Minimum ceiling height** | 8’-10” (2.67m) |
| Top of Quick-Connect Kit Layout G** | 7’-4” (2.21m) |
* If municipality allows, owners can use IMC/ICC Reduction Tables 308.4.2 to reduce clearance required to combustibles.
** Dimensions assume roaster is installed on a 36 inch high worktop. Owner-provided venting beyond Quick-Connect Kits may require additional ceiling height. Verify with owner-provided venting specifications.




